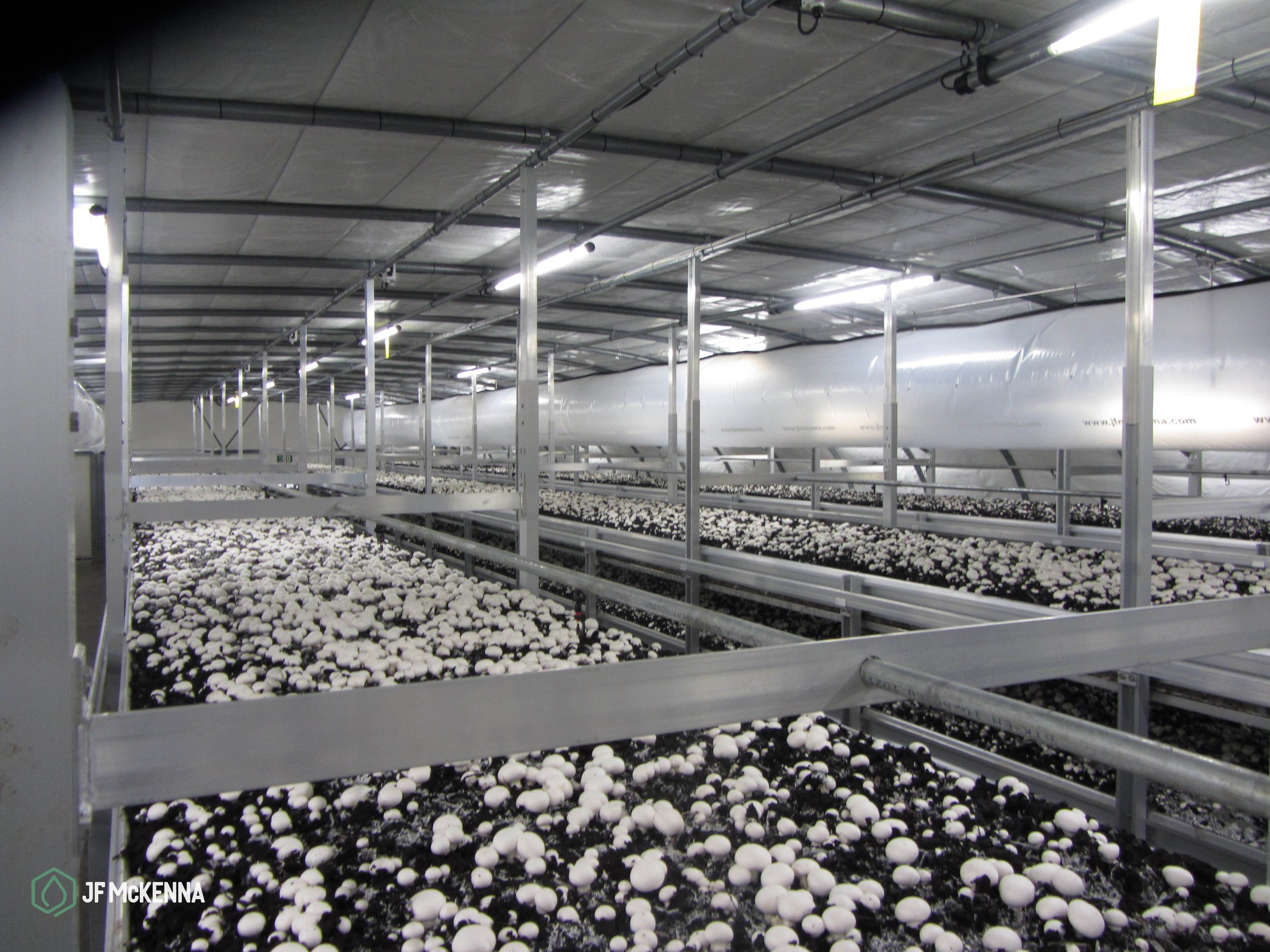
Equipment - Aerated Flooring
Aerated Floors
Aerated floors consist of PVC drainage pipe (OSMA or similar) either 160 mm nominal bore (4 mm nominal wall thickness) for shorter floors, or 200 mm nominal bore (5 mm nominal wall thickness) for longer floors, buried in concrete with nozzles (spigots) protruding from the pipes to a tapered slot in the surface of the concrete.
In either case, the pipes would be positioned at 500 mm centres across the floor, with a nozzle at 400 mm centres along the floor.
The pipes should have 48 mm diameter holes cut in them at 400 mm centres along the pipes, using a hole saw or similar, and then the nozzles either clicked or glued in place (note that gluing is not essential).
A suitable base should be formed for the aerated floor, according to local requirements. Steel reinforcing mesh should be positioned on top of the base, at least 75 mm above the base using spacers, and the pipes laid on top of the mesh at 500 mm centres.
The pipes must be held in position against the mesh using some form of clamping device such as wiring, to prevent the pipes moving when the concrete is poured.
The pipes must also be held in position by placing a tapered spline of timber along the top of the line of nozzles in each pipe, screwed temporarily into the top of the nozzles, the spline measuring 40 mm across its top, 30 mm at its bottom, and 35 mm high. The object of this spline is to form slots in the concrete over the top of the nozzles, to prevent damage to the nozzles by tractor loaders, and also to aid air distribution under the compost. The top of these timbers is level with the surface of the concrete of the aerated floor.
The timber spline is removed prior to the concrete setting, the concrete is then finished by trowel for clean and level surfacing.
When the concrete has finally dried off, the top of the nozzle must be drilled through to the relevant size as calculated by the air-handling suppliers.


